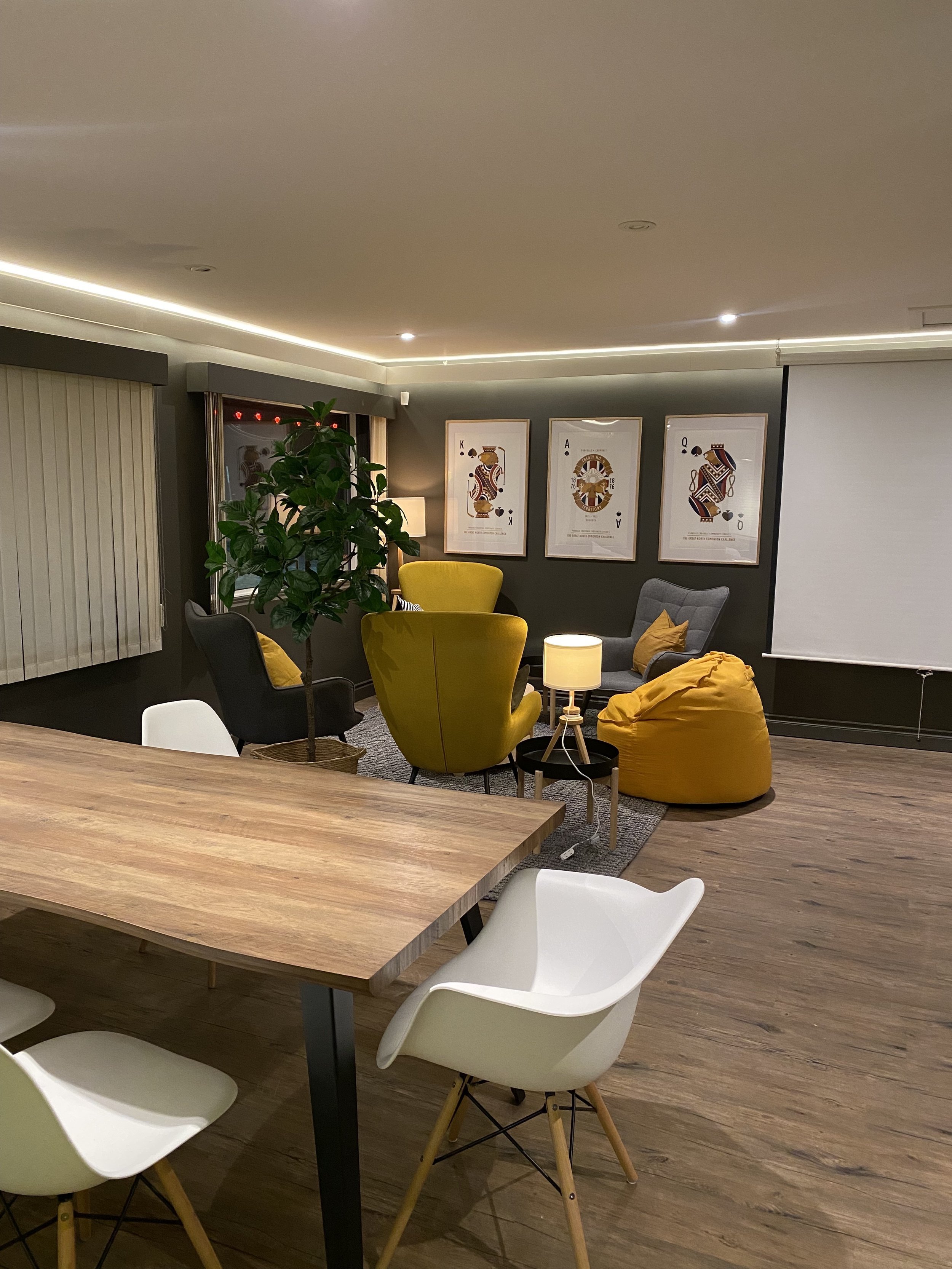
Rental spaces
About the Space
The building is situated one block north and three blocks east of the Commonwealth Stadium, nestled in Parkdale’s residential neighbourhood between Sheila Bowker Park and our outdoor skating rink.
-

Main Hall
Our main hall is great for wedding receptions, conferences, trade shows, performances, fitness or dance classes, and more. The hall is approximately 1,500 square feet and has a maximum capacity of 140 people.
The hall connects directly to the kitchen and back parking lot. The hall has large windows and skylights that provide lots of natural light.
Rental includes approved use of audio system, string lights, tables and chairs.
-

Kitchen
Enjoy cooking in our newly renovated and commercial grade kitchen. The kitchen has been outfitted with a central stainless steel prep table, a commercial stove (6 burner, griddle, 2 ovens) and vent hood, 2 door cooler, and double sink. The kitchen is approximately 320 square feet and comfortably fits several people working at the same time.
Kitchen can be rented by itself or be rented with Main Hall or Lounge Room.
-

Lounge
Our lounge is a perfect place to hold meetings or small gatherings and is approximately 480 square feet. The room is spacious with large windows, a comfortable 5-persons sitting area, 8-person dinning table and chairs, 3 bar-style high tables with 12 bar chairs, connects to the kitchen and is equipped with a home theatre system for digital presentations.
-

Amenities
Cookwares | Dining Plates and Utensils | Coffee Maker & Cups | Speakers | Mics | Projector & Project Screen | Ice Maker | Chairs | Tables | Parking Space(s) | Public Transportation | Restroom | Wheelchair Accessible | Street level access
